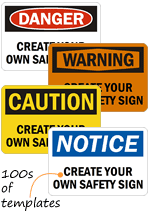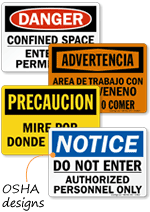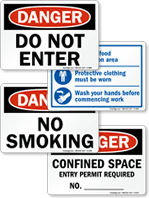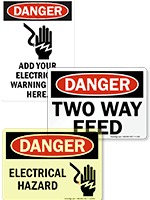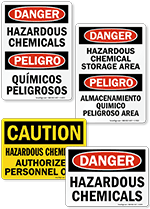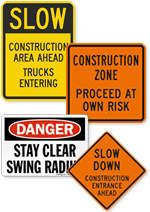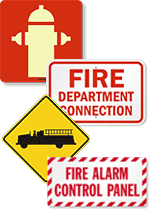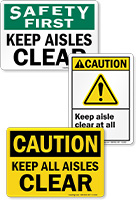A 39-year-old firefighter was fatally injured when the building’s flat metal roof partially collapsed while he was trying to exit. It was found that lightweight metal trusses supported the roof.
As per NIOSH, more than 60% of the roof systems in the United States are built using a truss system, and some of the most notable fires that have affected the fire service have involved truss construction. Lightweight components like trusses often fail suddenly and catastrophically when a fire breaks out. Often termed as “secret killers” in industrial facilities, automobile repair centers, aircraft hangars, bowling alleys, supermarkets, and banquet facilities, trusses are a matter of great concern for firefighters.

What is a truss?

Image Source: Tekla
Trusses are an assembly of members such as boards, timbers, beams, and steel bars forming a triangulated structure used in constructing bridges, roofs, and towers. Essentially, its construction is based on a triangle or a series of triangles. The connected triangles in a truss are assembled so that forces are applied only on the ends. The members of the truss carry loads of large spans by mostly tension and compression stresses.

What is a Truss Sign?
Truss signs are used to identify structures or buildings with truss-type construction. Some states, cities, and municipalities require posting truss signs so first responders will know what type of building they are entering.
Why do firefighters need Truss Signs?
Structures using truss-type construction can be compromised by fire damage, and the damage could cause a roof, floor, or wall to collapse suddenly. Therefore, fire marshals need to check the Truss Signs for the presence and type of truss used. The kind of truss sign will immediately warn the firefighters of the truss-style construction used on the roof or floor of the burning building that they are about to enter. Time saved will be lives saved. The number of firefighter casualties due to structural collapse can be considerably reduced with proper training and prompt information related to truss construction.
What are the components of a Truss Sign? How can we interpret them?
Following are the components of a Truss Sign:
Letter: Most Truss Signs use letters like ‘R’, ‘F’, or ‘RF’ to indicate where the truss is located to firefighters; R signifies roof, F signifies floor, and RF means both, roof and floor.
Shape: Most state and municipal fire codes require a symbol to identify truss construction. In Florida, the signs have a Maltese cross, while in other states, they are shaped like a circle or triangle.
Numeral: New York Truss signs have a Roman numeral (I, II, III, IV, and V) posted in the red circle. This numeral tells firefighters what building materials are used in the truss construction. Also, most fire codes mandate Truss Signs to be reflective for high visibility.
What are the different types of Truss signs?
"R" Truss Signs are used in buildings where truss-type construction is only used on roofs.


“F” Truss Signs are used in buildings where truss-type construction is only used on the floor.


“RF” Truss Signs are used in buildings where truss-type construction is used on both floor and roof.


Roman numerals on the Truss Sign indicate:
“I” - These Truss Signs are used for fire-resistive buildings.
“II” - These Truss Signs are used for non-combustible buildings.
“III” - These Truss Signs are used for ordinary buildings.
“IV” - These Truss Signs are used for heavy timber buildings.
“V” - These Truss Signs are used for wood-framed buildings.
What are the size requirements for Truss Signs?
Truss Sign size requirements differ between individual state and city laws.
Triangle: New Jersey, Vermont, and San Francisco fire departments require the placard to be an isosceles triangle measuring 12-inches (H) by 6-inches (V). Mississippi, however, requires a smaller triangle (6-inches x 3-inches).
Maltese Cross: Florida locks the Maltese cross symbol’s size requirement at 8 inches x 8 inches.
Circle: The New York Truss Sign circle must be six inches in diameter, with a stroke width of 1/2 inch.
Where to install Truss Signs?
Truss sign location requirements are primarily detailed in your local fire or building codes. To ensure compliance, you should consult with your local fire department or Authority Having Jurisdiction. In New York, for example, truss signs shall be affixed in certain specified buildings, hotels, and motels on all exterior doors and fire department hose connections not more than 12 inches apart from the latch side of the door jamb or FDC, and 42 inches - 60 inches above the floor.

Image Source: Reddit
Whereas in Florida, Truss Signs need to be installed within 24 inches to the left of the main entry door of the building, 48 inches to 72 inches above the floor level.
Which buildings require Truss Signs?
This depends on the state fire law. For instance, Florida requires truss signs on commercial, industrial, and multi-unit residential buildings with three or more units. In New York, signs are required in newly constructed buildings that utilize truss-type construction, and in existing buildings where an addition that extends or increases the floor area of the building uses truss-type construction.
Is there a federal law on truss signage?
No. The National Fire Protection Association (NFPA) has voluntary standards that address firefighter safety related to roof and floor trusses in NFPA 1620, NFPA 1521, NFPA 1001, and NFPA 921.

